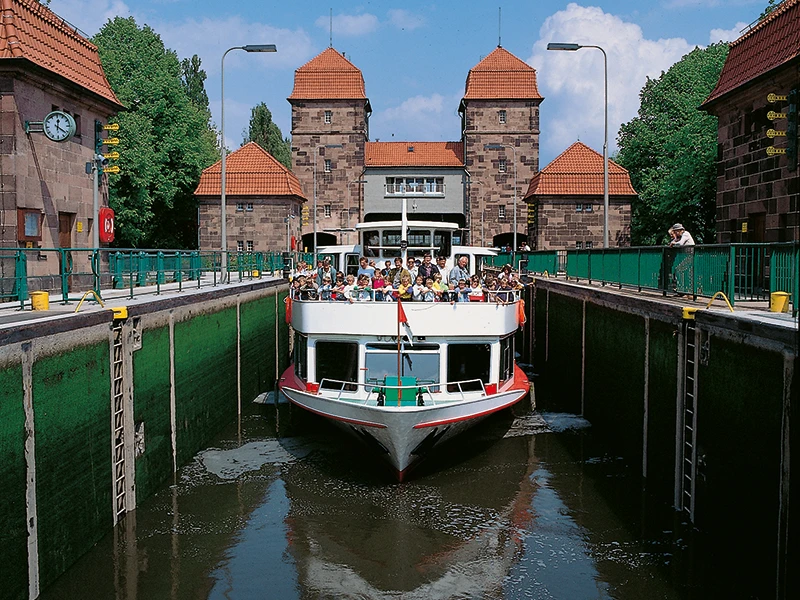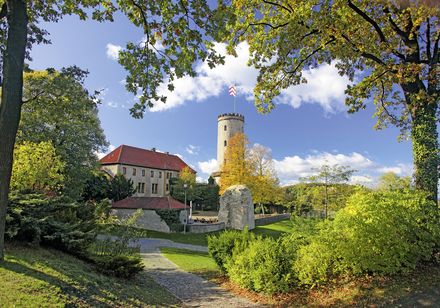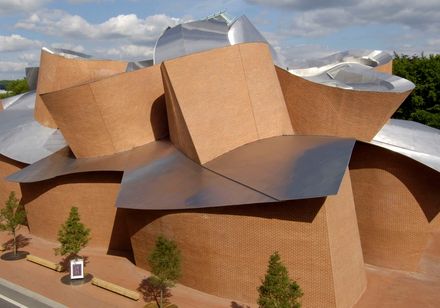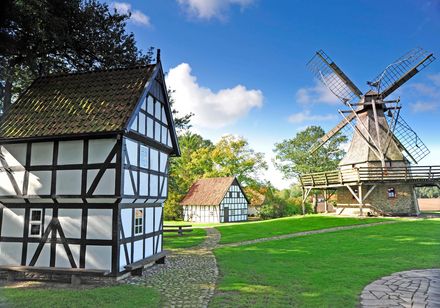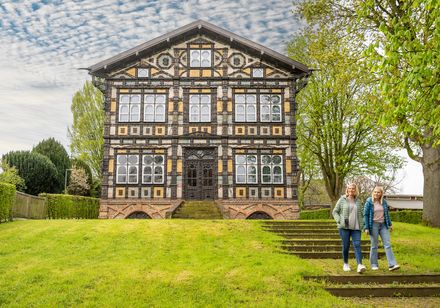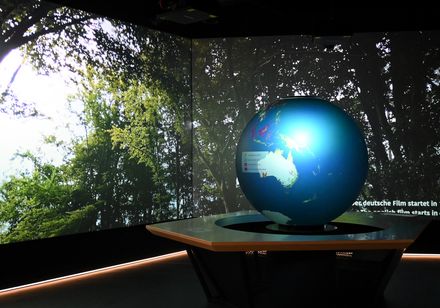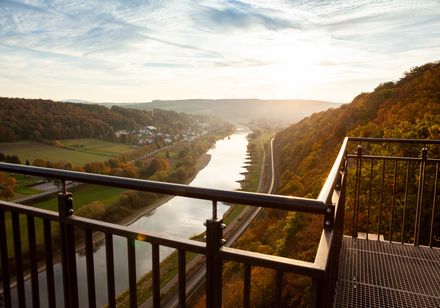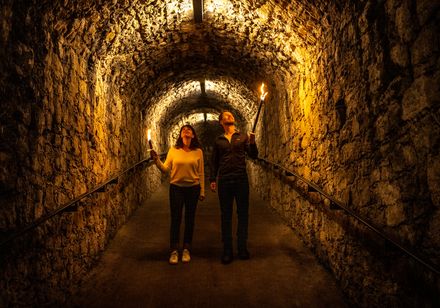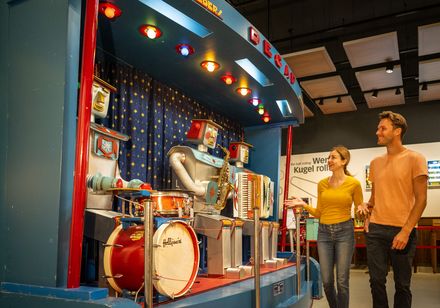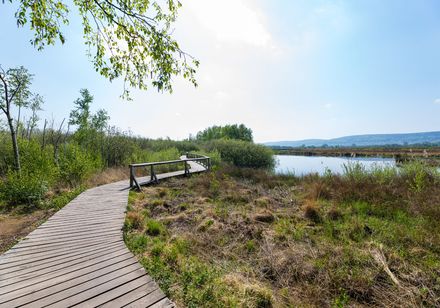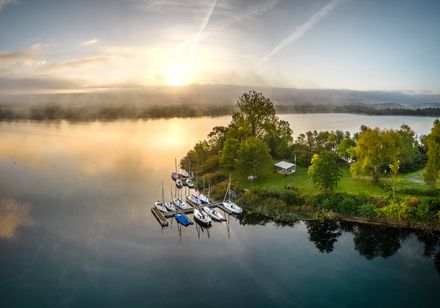With its sophisticated and aesthetically pleasing technology, the shaft lock has become the centre of tourist interest to this day. This was obviously also in line with the planning concepts, which envisaged a particularly elaborate architectural design for this structure among all the buildings erected in Minden for the Mittelland Canal. In addition, earlier guidebooks emphasised not only the design of the building itself, but also its integration into the landscape and the magnificent view from the platform on the lower head across the canal and the town to the Wiehengebirge with the Porta Westfalica and the Kaiser Wilhelm monument.
The most striking feature is the lock structure on the lower head. The characteristic silhouette of this structure is developed from the technical and structural features of the lock. The lower head is decisively characterised by its two lifting towers that protrude above the upper head and 35 metres above the underwater, between which the control bridge is spanned. The lower part of the building, made of concrete and the upper part of masonry, was clad with smooth blocks of light-coloured basalt lava, with only the corners emphasised with embossed ashlars. The necessary windows were simply cut in with only narrow openings. The roofs are designed as mansard roofs with red tile roofing, whereby the towers contain an iron roof construction.
The lower head is connected to a three-arched road bridge, through the centre arch of which the ships pass into the lock chamber. This gives the lower head the function of a dignified and monumental reception gate for the ships entering the artificial waterway from the Weser.
Among the locks and ship lifts, the Minden Shaft Lock is a special type of construction due to its multi-storey arrangement of the lock basins, which became necessary due to a lack of space. On both sides of the lock chamber there are four-storey water towers whose 16 reservoirs with a total capacity of 7,300m³ can hold most of the water in the lock chamber. This means that only around 35% of the water is discharged into the Weser during each downward lockage. This ingenious operating facility meant that the usually almost complete loss of water could be considerably reduced.
Originally, a second lock of the same type was planned in the immediate vicinity, but this became unnecessary due to the construction of the multi-stage Weser descent to the east of the bridge.
Because of increasing standardised dimensions in inland navigation, a new building will have to replace the almost century-old structure in the coming years, which will then be preserved as a listed building.
More than 10,000 watercraft pass through the lock every year.
It is still an impressive spectacle when ships enter the 85 metre long and 10 metre wide lock chamber and overcome the height difference of more than 13 metres in just seven minutes to continue their journey.
The most striking feature is the lock structure on the lower head. The characteristic silhouette of this structure is developed from the technical and structural features of the lock. The lower head is decisively characterised by its two lifting towers that protrude above the upper head and 35 metres above the underwater, between which the control bridge is spanned. The lower part of the building, made of concrete and the upper part of masonry, was clad with smooth blocks of light-coloured basalt lava, with only the corners emphasised with embossed ashlars. The necessary windows were simply cut in with only narrow openings. The roofs are designed as mansard roofs with red tile roofing, whereby the towers contain an iron roof construction.
The lower head is connected to a three-arched road bridge, through the centre arch of which the ships pass into the lock chamber. This gives the lower head the function of a dignified and monumental reception gate for the ships entering the artificial waterway from the Weser.
Among the locks and ship lifts, the Minden Shaft Lock is a special type of construction due to its multi-storey arrangement of the lock basins, which became necessary due to a lack of space. On both sides of the lock chamber there are four-storey water towers whose 16 reservoirs with a total capacity of 7,300m³ can hold most of the water in the lock chamber. This means that only around 35% of the water is discharged into the Weser during each downward lockage. This ingenious operating facility meant that the usually almost complete loss of water could be considerably reduced.
Originally, a second lock of the same type was planned in the immediate vicinity, but this became unnecessary due to the construction of the multi-stage Weser descent to the east of the bridge.
Because of increasing standardised dimensions in inland navigation, a new building will have to replace the almost century-old structure in the coming years, which will then be preserved as a listed building.
More than 10,000 watercraft pass through the lock every year.
It is still an impressive spectacle when ships enter the 85 metre long and 10 metre wide lock chamber and overcome the height difference of more than 13 metres in just seven minutes to continue their journey.
Good to know
General information
Parking Available
Bus stop available
Eligibility
for Groups
for Class
for families
for individual guests
Pet allowed
Suitable for the Elderly
for Children of all Ages
for Children of the age of 3-6
for Children of the age of 6-10
for Children of the age of 10 upwards
Payment methods
Entrance Free
Directions & Parking facilities
Minden is very well connected to the road and rail networks and can therefore always be reached quickly and safely.
Contact person
License (master data)
Minden Marketing GmbH
Nearby
